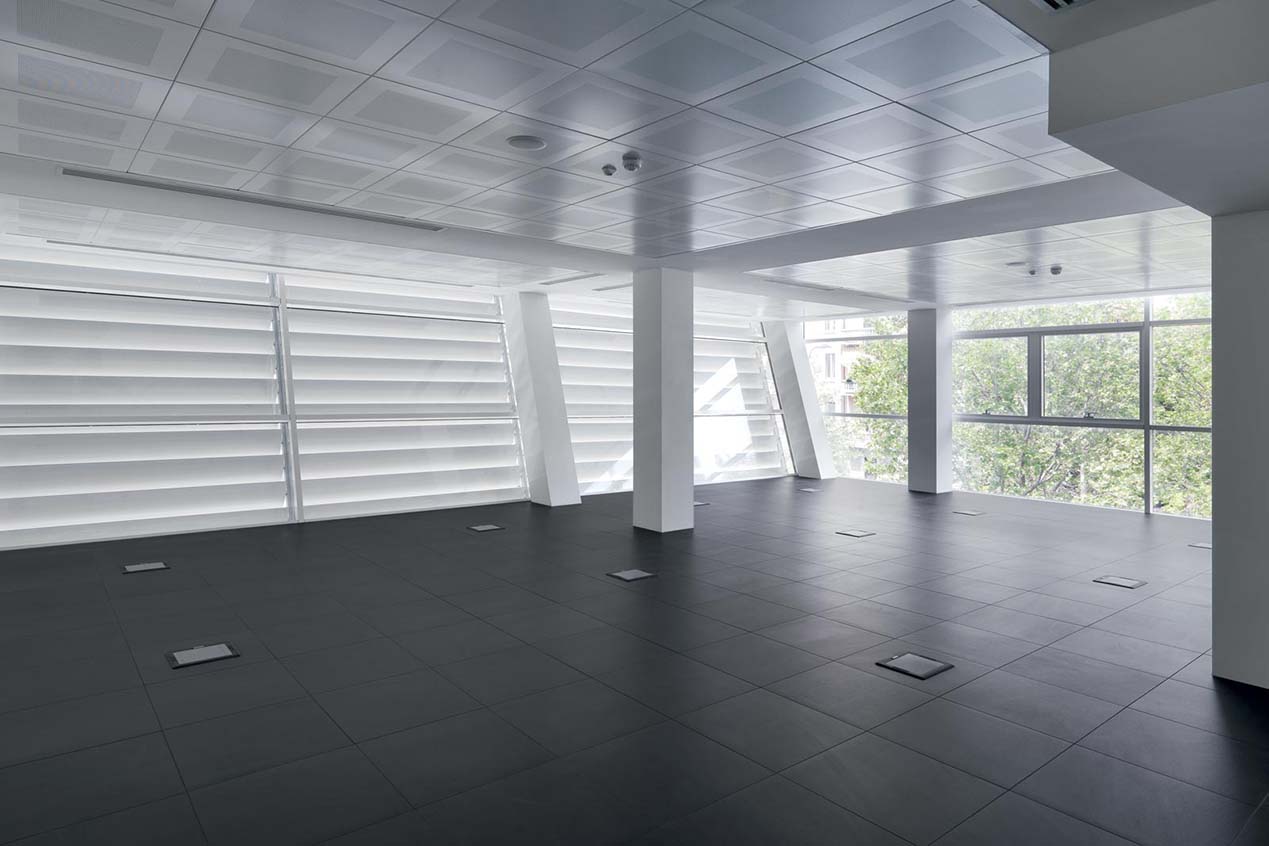A Brief Introduction to the Raised Access Floor
2021.01.05A raised access floor consists of load bearing floor panels laid in a horizontal grid supported by adjustable vertical pedestals that provide an under-floor plenum for the distribution of air flow and electrical and Communications cabling services. Panels are easily removable to allow quick access to the under-floor services.
Floor Panels
The horizontal load bearing component of a raised floor is a 600mm x 600mm Square Panel.
Floor panels will be supplied as either bare finished to accept a carpet tile or alternative floor finishes and High Pressure Laminate (HPL) for anti static environments.
Pedestal
The pedestals are normally bonded to the sub floor using a epoxy resin based adhesive with mechanical fixings also provided if required.
The pedestal assembly provides vertical adjustment of 5cm to allow the raised floor to be installed flat and level despite undulations in the sub floor.
Stringer
It connects to the pedestal head and is used to provide additional lateral support at greater floor height and/or increase the structural performance of the raised floor system.

